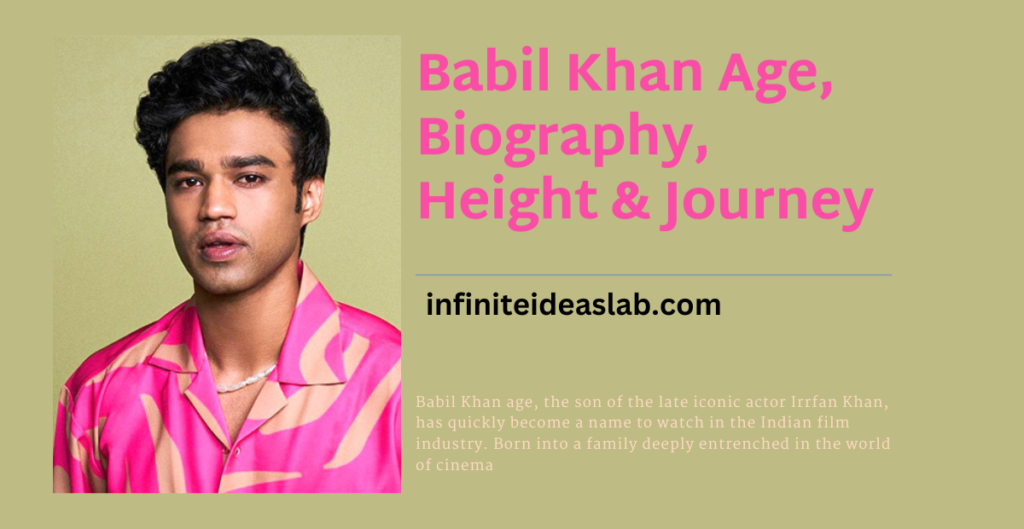Efficient and transparent communication between architects and clients is vital to the success of any architectural design project. Misinterpretations or misunderstandings may result in uncertainties, costly modifications, and unhappiness. Here’s where 3D architecture rendering services come in—a tool that closes the communication gap and lets both sides see and discuss design proposals with never-before-seen clarity.
The Evolution of Architectural Communication
Traditionally, blueprints, sketches, and 2D drawings have been the primary architectural communication. Although these techniques have been adequate for the industry for decades, they frequently need to fully communicate a design’s scope to clients who may need to be more familiar with reading technical drawings. This is where 3D architectural rendering transforms the communication between architects and clients.
Professional mechanical engineers working alongside architects can better understand mechanical system placements with the help of 3D renderings, which ensures a more integrated design approach. Architects can produce photorealistic images or animations of a building before it is constructed. These renderings are artistic interpretations and precise visual representations based on actual design data.
Improved Visualization for Clients
The capacity to deliver customers with a visual that closely reflects reality is one of the most important advantages of 3D architectural rendering services. 3D renderings, unlike traditional 2D drawings, deliver a complete image of the design, comprising factors like lighting, surfaces, and materials. Clients can better understand the architect’s vision because of this degree of detail, facilitating their ability to offer thoughtful criticism.
For instance, based only on a 2D image, a client may need help picturing how natural light will fill a space or how various materials will complement one another. They can, however, precisely see how sunlight passes through the windows at different times of the day. Seeing the project as a whole ensures that the final design meets the client’s expectations and reduces the chance of misconceptions.
Facilitating Informed Decision-Making
Sharing concepts is only one part of adequate communication; another is allowing clients to make alternatives. 3D architecture rendering services accomplish this by providing clients with a concrete depiction of their future area. Clients can better make options that suit their needs and preferences when they can see how their selections will affect the overall design.
For example, a 3D rendering can offer a realistic preview to a client unsure about a specific design feature, such as the outside color or the interior space layout. This saves them time and money by enabling them to consider multiple choices and make adjustments before the start of construction. Professional mechanical engineers may also utilize these renderings to confirm the feasibility of their methods within the architectural design and ensure that each section of the project is well-coordinated.
Bridging the Gap Between Technical and Non-Technical Stakeholders
3D architectural rendering, a universal language, breaks down the obstacles that frequently separate technical and non-technical stakeholders. When addressing technical design features like HVAC systems, structural components, and mechanical layouts, 3D visualizations give architects and engineers a clear visual context.
These experts can better describe how their contributions fit into the more extensive architecture, guaranteeing that the project will be both aesthetically beautiful and sound operationally. However, clients needing a more technical background find it easier to comprehend and value the design’s intricacies, facilitating more insightful and fruitful conversations.
Simplifying the Revision Procedure
Although necessary for the design process, revisions can be expensive and time-consuming, mainly if they are made toward the end of the project. 3D architectural rendering systems make this procedure easier by enabling architects to make modifications in real-time and show clients how they will affect the overall design. Clients can view real-time revisions in the 3D model without waiting for new drawings to be created, which improves efficiency throughout the review process. This flexibility in making adjustments guarantees that the final design is carefully reviewed and accepted by all stakeholders before the start of construction, lowering the possibility of expensive alterations.
Final Takeaway
Helpful communication is more essential than ever in today’s fast-paced architectural landscape. 3D architectural rendering services have changed how architects and clients interact, delivering a clear, precise, and proper presentation of design ideas. For professional mechanical engineers, these renderings also offer valuable insights into how their systems will integrate with the architectural design, leading to a more successful project outcome.
















